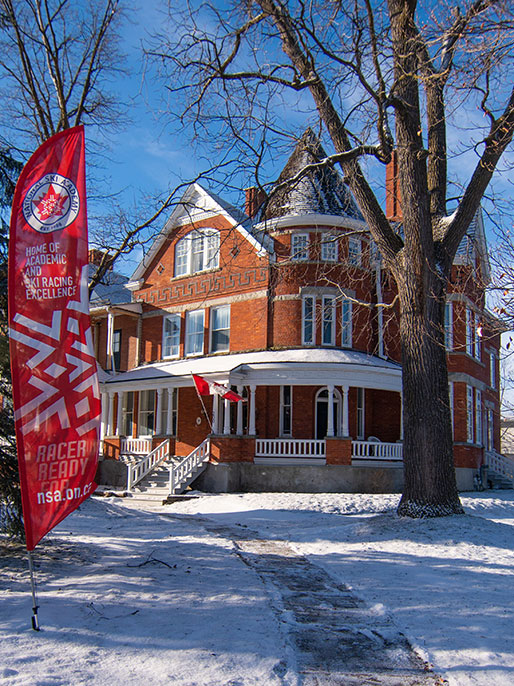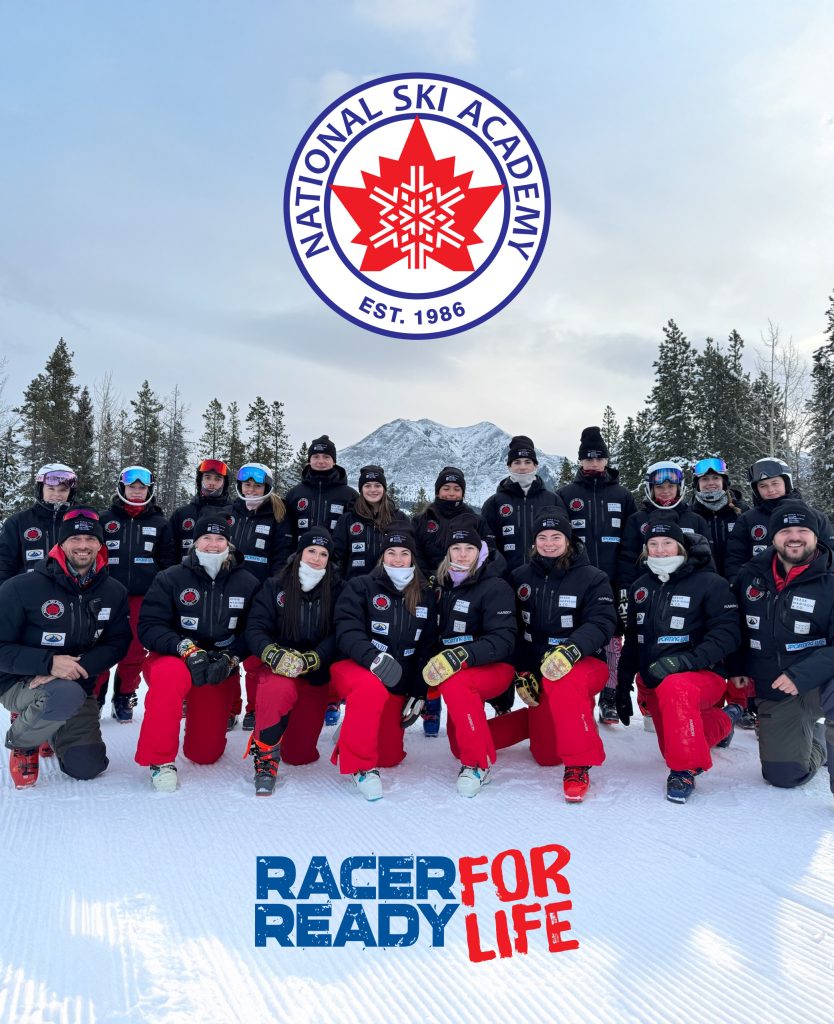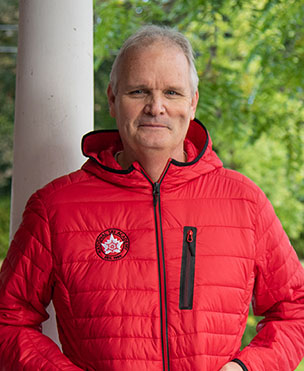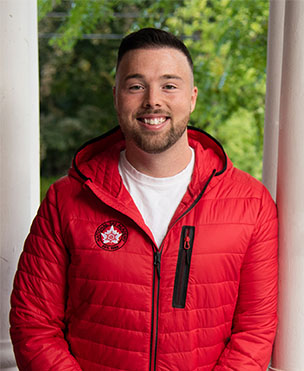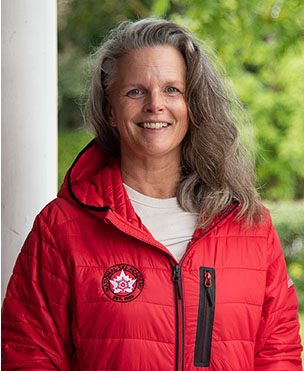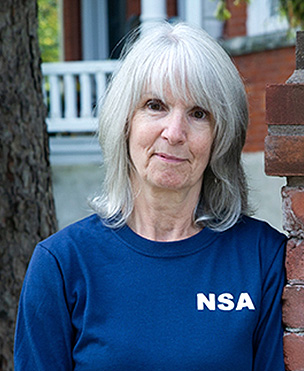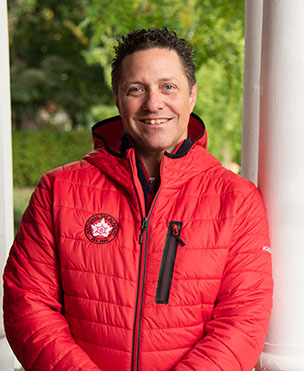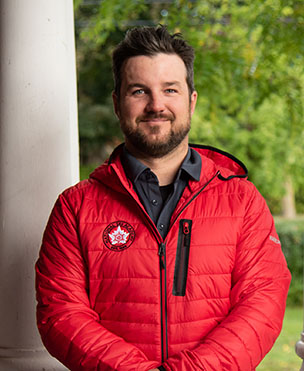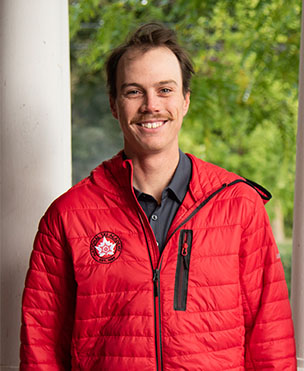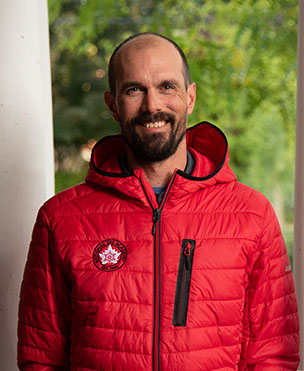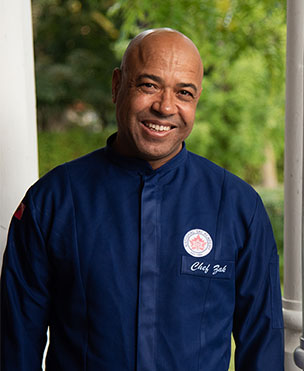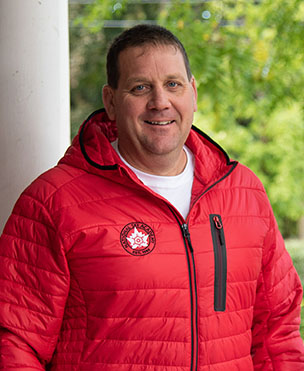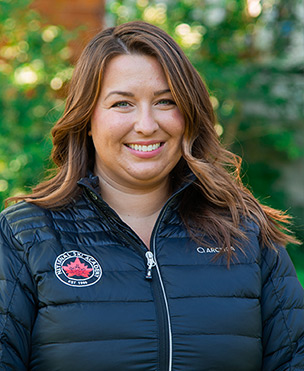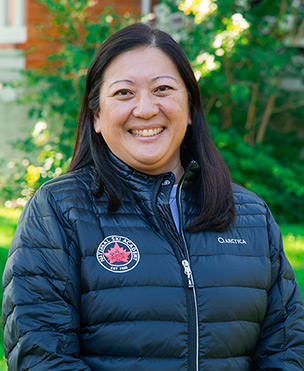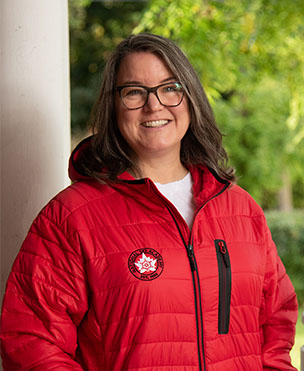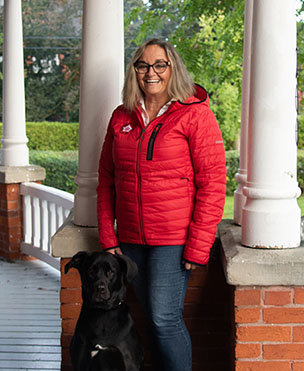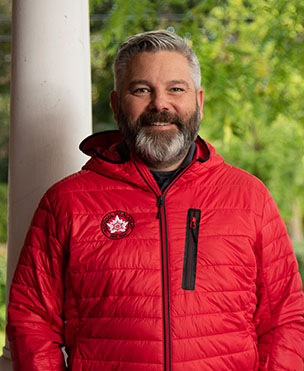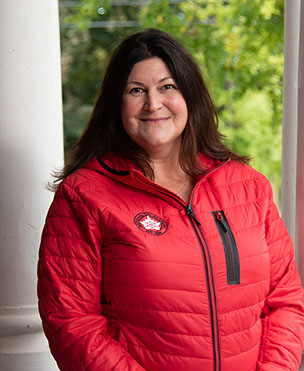Tornaveen was built in 1892-93 by Frank Telfer, whose brother Herbert had built Armandale, the house across Third Street on the northwest corner in 1890. Intending to outdo his brother’s grand home, Frank had local architect Fred Hodgson town design the 10,380 square foot building making it the largest and tallest home in Collingwood with 26 rooms including 14 bedrooms. The house was designed in two sections with Frank Telfer’s family living in the front on Oak Street, while his mother lived in the back section with a separate entrance for her on Third Street. The original cost was approximately $6,000.
The style is late Victorian, Queen Anne Revival style with 80 windows including round, oriel, semicircular, and oval as well as stained glass, a turret with a conical roof and four tall ornamental chimneys. The building is double brick, laid in the stretcher bond manner, embellished with terra cotta panels, textured brick and a Greek key design carried out below the eaves in black-coated brick.
Queen Anne style is known for its free-for-all mixing of the picturesque (towers, turrets) and the classical (Palladian windows, classical orders, and other trimmings) but is a hospitable, sprawling look with deep porches, towers, complicated rooflines, and a multiplicity of materials.
The interior of Tornaveen was richly decorated. Stained and leaded glass can be found throughout the house. The main hallways were finished with extremely ornate woodwork and the six fireplaces boast carved mantels and ceramic relief tiles. The fireplace on the south wall has a stained glass placed through the chimney. Other interior features worthy of note include numerous plaster ceiling medallions and ornate turned wood stair railings. The projecting section of the porch was originally a sheltered passageway for those arriving by horse drawn carriage. It was converted when the arrival of the automobile made it no longer necessary.
In 1924, the house was sold to the Gowans’ Home for Missionaries’ Children for $12,500. At one time, Tornaveen was home as many as 50 children, aged 1 to 18 years old, from Canada & the U.S. who attended local Collingwood schools. The gymnasium was added in 1954, and in the winters the floor was flooded and used as a skating rink.
In 1986, Tornaveen was bought by Paul Phelan and leased to National Ski Academy. Further renovations were done by architect Paul Hughes to allow the building to be used as boarding school with bedrooms and classrooms for the students. In 1992, NSA bought the building from Paul Phelan.
As only the fourth in the line of Tornaveen caretakers, National Ski Academy, which is a registered charity, is committed to the preservation and restoration of the heritage features of the building. With the support of Heritage Collingwood and through donations from members of the local and ski racing community, we provide a safe and functional home to our student athletes.
